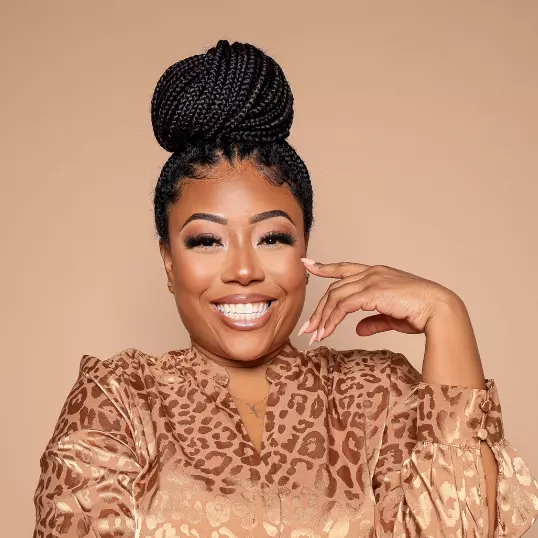$345,000
$349,000
1.1%For more information regarding the value of a property, please contact us for a free consultation.
3 Beds
2 Baths
1,672 SqFt
SOLD DATE : 11/30/2020
Key Details
Sold Price $345,000
Property Type Single Family Home
Sub Type Single Family Residence
Listing Status Sold
Purchase Type For Sale
Square Footage 1,672 sqft
Price per Sqft $206
Subdivision Encore Paradise Valley
MLS Listing ID 2209886
Sold Date 11/30/20
Style One Story
Bedrooms 3
Full Baths 1
Three Quarter Bath 1
Construction Status Resale,Very Good Condition
HOA Y/N No
Year Built 1979
Annual Tax Amount $1,330
Lot Size 7,840 Sqft
Acres 0.18
Property Sub-Type Single Family Residence
Property Description
Beautiful renovated home that shouts"Pride of Ownership!" Custom Kitchen cabinets, Kitchen Aid appliances, 4 Pantry cabinets with pull out drawers. Soft close cabinets & drawers. Granite Counter tops with seating at Island.Custom Fireplace in Living Room. Built in desk in Kitchen/Dining area. Hardwood flooring in Dining and Great Rooms and Hallway. Custom built-in closets in all bedrooms with Wardrobe Cabinets. Custom Murphy Bed stays. Ceiling fans in all rooms. Jacuzzi Tub in Hall Bath. Walk-in Double Shower with built-in seat in Master Bath. Grab Bars in both bathrooms. Additional Storage cabinet in Master Bath. Three French doors. Built-in Gas BBQ, covered Pergola.Backyard features a heated pool and spa. Lots of mature shrubs and trees. This is a beauty that will not last!
Location
State NV
County Clark County
Zoning Single Family
Direction Go East on Tropicana from Sandhill. Take first right on Rollingwood, first left on Autumn, first left again on Holy Oak and then right on Ridgewood Home 1/2 way on right.
Interior
Interior Features Bedroom on Main Level, Ceiling Fan(s), Primary Downstairs, Window Treatments
Heating Central, Gas
Cooling Central Air, Electric
Flooring Carpet, Ceramic Tile, Hardwood
Fireplaces Number 1
Fireplaces Type Gas, Great Room
Furnishings Unfurnished
Fireplace Yes
Window Features Blinds,Double Pane Windows,Low-Emissivity Windows,Plantation Shutters
Appliance Built-In Gas Oven, Double Oven, Dryer, Dishwasher, Disposal, Refrigerator, Tankless Water Heater, Washer
Laundry Gas Dryer Hookup, Laundry Room
Exterior
Exterior Feature Built-in Barbecue, Barbecue, Courtyard, Patio, Private Yard, Sprinkler/Irrigation
Parking Features Attached, Finished Garage, Garage, Garage Door Opener, Inside Entrance
Garage Spaces 2.0
Fence Block, Back Yard
Pool Heated, In Ground, Private, Pool/Spa Combo
Utilities Available Cable Available, Underground Utilities
Amenities Available None
View Y/N No
Water Access Desc Public
View None
Roof Type Composition,Mansard,Shingle
Accessibility Grab Bars
Porch Patio
Garage Yes
Private Pool Yes
Building
Lot Description Drip Irrigation/Bubblers, Front Yard, Sprinklers In Front, Landscaped, Sprinklers Timer, Sprinklers On Side, < 1/4 Acre
Faces North
Story 1
Builder Name Pardee
Sewer Public Sewer
Water Public
Construction Status Resale,Very Good Condition
Schools
Elementary Schools Tomiyasu Bill, Tomiyasu
Middle Schools Cannon Helen C.
High Schools Del Sol Hs
Others
Senior Community No
Tax ID 161-30-512-112
Ownership Single Family Residential
Security Features Security System Leased,Controlled Access
Acceptable Financing Cash, Conventional, FHA, VA Loan
Green/Energy Cert Wind
Listing Terms Cash, Conventional, FHA, VA Loan
Financing VA
Read Less Info
Want to know what your home might be worth? Contact us for a FREE valuation!

Our team is ready to help you sell your home for the highest possible price ASAP

Copyright 2025 of the Las Vegas REALTORS®. All rights reserved.
Bought with Douglas Miller Century 21 Gavish Real Estate
"My job is to find and attract mastery-based agents to the office, protect the culture, and make sure everyone is happy! "






