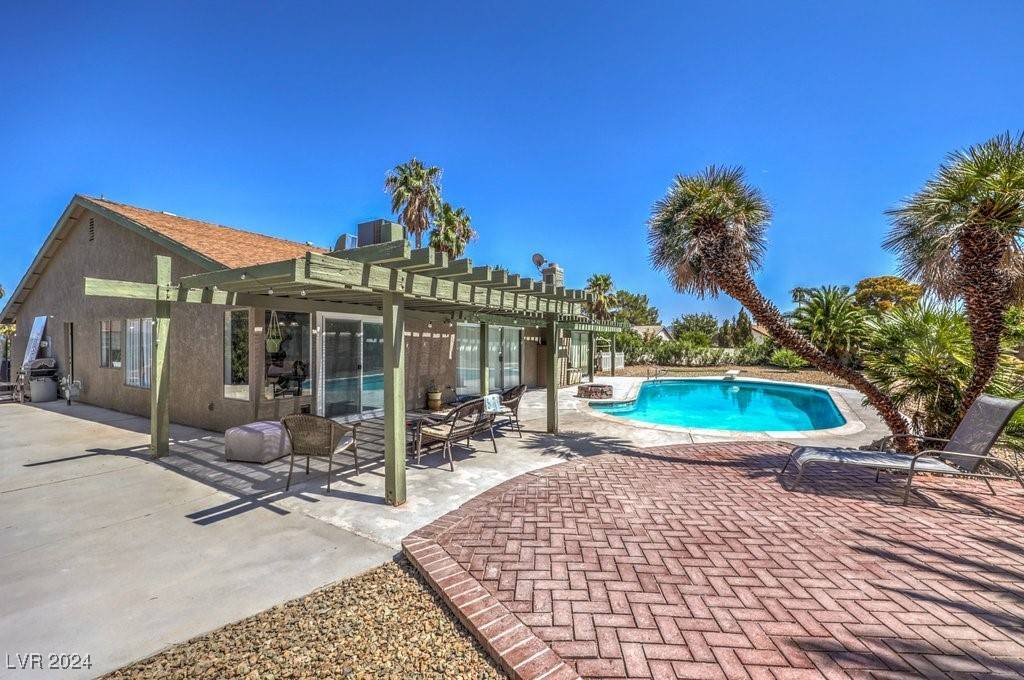$470,000
$479,900
2.1%For more information regarding the value of a property, please contact us for a free consultation.
4 Beds
2 Baths
1,817 SqFt
SOLD DATE : 09/05/2024
Key Details
Sold Price $470,000
Property Type Single Family Home
Sub Type Single Family Residence
Listing Status Sold
Purchase Type For Sale
Square Footage 1,817 sqft
Price per Sqft $258
Subdivision Encore Paradise Valley
MLS Listing ID 2605003
Sold Date 09/05/24
Style One Story
Bedrooms 4
Full Baths 2
Construction Status Resale,Very Good Condition
HOA Y/N No
Year Built 1973
Annual Tax Amount $1,439
Lot Size 0.280 Acres
Acres 0.28
Property Sub-Type Single Family Residence
Property Description
Welcome to this meticulously maintained single-story gem, located in a quiet cul-de-sac. 4-bedroom home offers an expansive lot w/eye-catching curb appeal & NO HOA. Well-landscaped front lawn & the convenience of a 2-car garage w/additional RV space, complete w/wrought iron gate. Home's interior is bathed in natural light thanks to numerous sliding doors in main living areas. Large kitchen ft a garden window, open floor plan seamlessly connecting to dining area, & pantry. Perfect for cooking & entertaining. Step outside to your own private oasis in the backyard. Tranquil space includes a covered patio, a sparkling pool surrounded by palm trees, & a raised brick space ideal for seating or lounge chairs. Large side yard & shed provide ample storage & additional outdoor space. Each bedroom is equipped with ceiling fans for added comfort, while the spacious primary bed boasts a walk-in closet & direct access to private backyard. This home combines convenience w/ a serene, private setting.
Location
State NV
County Clark
Zoning Single Family
Direction From Tropicana & Sandhill, South on Sandhill, East on Reno, South on Annie Oakey & West onto Briarcrest, Home is located at the top of the cul-de-sac.
Rooms
Other Rooms Shed(s)
Interior
Interior Features Bedroom on Main Level, Ceiling Fan(s), Primary Downstairs
Heating Central, Gas
Cooling Central Air, Electric
Flooring Laminate
Fireplaces Number 1
Fireplaces Type Gas, Living Room
Furnishings Unfurnished
Fireplace Yes
Window Features Blinds
Appliance Dryer, Disposal, Gas Range, Microwave, Refrigerator, Washer
Laundry Gas Dryer Hookup, Main Level, Laundry Room
Exterior
Exterior Feature Patio, Private Yard, Shed
Parking Features Attached, Garage, Inside Entrance, Private, RV Gated, RV Access/Parking, RV Paved
Garage Spaces 2.0
Fence Block, Back Yard
Pool In Ground, Private
Utilities Available Underground Utilities
Amenities Available None
Water Access Desc Public
Roof Type Composition,Shingle
Porch Covered, Patio
Garage Yes
Private Pool Yes
Building
Lot Description 1/4 to 1 Acre Lot, Cul-De-Sac, Desert Landscaping, Front Yard, Landscaped, Rocks, Synthetic Grass
Faces East
Story 1
Sewer Public Sewer
Water Public
Additional Building Shed(s)
Construction Status Resale,Very Good Condition
Schools
Elementary Schools Tomiyasu, Tomiyasu
Middle Schools Cannon Helen C.
High Schools Del Sol Hs
Others
Senior Community No
Tax ID 161-30-610-026
Acceptable Financing Cash, Conventional, FHA, VA Loan
Listing Terms Cash, Conventional, FHA, VA Loan
Financing Conventional
Read Less Info
Want to know what your home might be worth? Contact us for a FREE valuation!

Our team is ready to help you sell your home for the highest possible price ASAP

Copyright 2025 of the Las Vegas REALTORS®. All rights reserved.
Bought with Marisol B. Drack Realty ONE Group, Inc
"My job is to find and attract mastery-based agents to the office, protect the culture, and make sure everyone is happy! "






