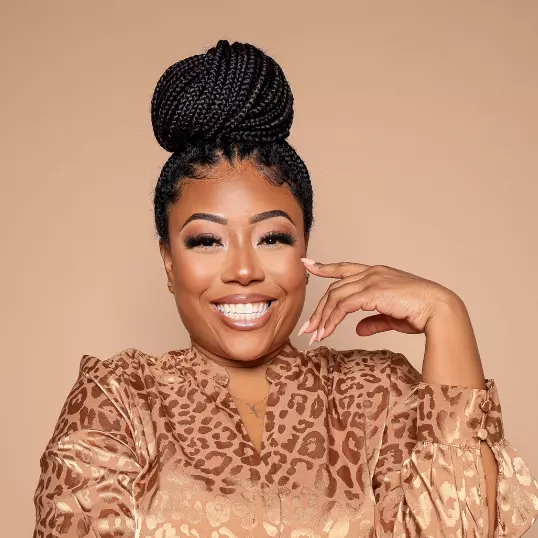$399,000
$399,000
For more information regarding the value of a property, please contact us for a free consultation.
3 Beds
2 Baths
1,514 SqFt
SOLD DATE : 10/28/2024
Key Details
Sold Price $399,000
Property Type Single Family Home
Sub Type Single Family Residence
Listing Status Sold
Purchase Type For Sale
Square Footage 1,514 sqft
Price per Sqft $263
Subdivision Redrock Heights
MLS Listing ID 2610732
Sold Date 10/28/24
Style Two Story
Bedrooms 3
Full Baths 2
Construction Status Resale,Very Good Condition
HOA Y/N No
Year Built 1984
Annual Tax Amount $1,300
Lot Size 3,920 Sqft
Acres 0.09
Property Sub-Type Single Family Residence
Property Description
Gorgeous, remodeled home, ready to move in, 3 bedrooms, plus spacious upstairs loft, primary bedroom upstairs & 2nd & 3rd bedrooms downstairs. 2 beautiful bathrooms. Spacious home over 1500 sq.ft. No HOA. Excellent location near Summerlin. Living room with majestic stone fireplace, high vaulted ceiling, & new wood luxury vinyl plank flooring. Dining area with high vaulted ceiling is open to the living room & kitchen. Kitchen has stainless-steel appliances & sink, garden window, new "Corian" like countertops, breakfast bar, pantry, & tile floor. New carpet in the 2nd & 3rd bedrooms downstairs. Full bathroom downstairs with tile floor. Spacious loft overlooking the living & dining rooms has a large arched window. Primary bedroom upstairs with mirrored closet doors & remodeled bathroom with double sinks & tile floor. Backyard features a 20'x10' covered patio off the living room. Home is freshly painted, landscaped, and with a spacious 2 car garage.
Location
State NV
County Clark
Zoning Single Family
Direction From Summerlin Parkway go South on Buffalo, Right (West) on Westcliff, Right (North) on Firestone, Left on Sparkle Ave to the property on the right.
Interior
Interior Features Bedroom on Main Level, Ceiling Fan(s)
Heating Central, Gas, Multiple Heating Units
Cooling Central Air, Electric, 2 Units
Flooring Carpet, Luxury Vinyl, Luxury VinylPlank, Tile
Fireplaces Number 1
Fireplaces Type Gas, Living Room
Furnishings Unfurnished
Fireplace Yes
Window Features Blinds,Double Pane Windows
Appliance Dishwasher, Disposal, Gas Range, Gas Water Heater, Microwave, Refrigerator, Water Heater
Laundry Electric Dryer Hookup, Gas Dryer Hookup, In Garage
Exterior
Exterior Feature Porch, Patio, Sprinkler/Irrigation
Parking Features Attached, Exterior Access Door, Finished Garage, Garage, Garage Door Opener, Private
Garage Spaces 2.0
Fence Block, Back Yard
Utilities Available Cable Available, Underground Utilities
Amenities Available None
Water Access Desc Public
Roof Type Pitched,Tile
Porch Covered, Patio, Porch
Garage Yes
Private Pool No
Building
Lot Description Drip Irrigation/Bubblers, Landscaped, Rocks, Sprinklers Timer, < 1/4 Acre, Zero Lot Line
Faces South
Sewer Public Sewer
Water Public
Construction Status Resale,Very Good Condition
Schools
Elementary Schools Jacobson, Walter E., Jacobson, Walter E.
Middle Schools Johnson Walter
High Schools Palo Verde
Others
Senior Community No
Tax ID 138-28-815-066
Acceptable Financing Cash, Conventional, FHA, VA Loan
Listing Terms Cash, Conventional, FHA, VA Loan
Financing Conventional
Read Less Info
Want to know what your home might be worth? Contact us for a FREE valuation!

Our team is ready to help you sell your home for the highest possible price ASAP

Copyright 2025 of the Las Vegas REALTORS®. All rights reserved.
Bought with Ronald Colunga Century 21 Americana
"My job is to find and attract mastery-based agents to the office, protect the culture, and make sure everyone is happy! "






